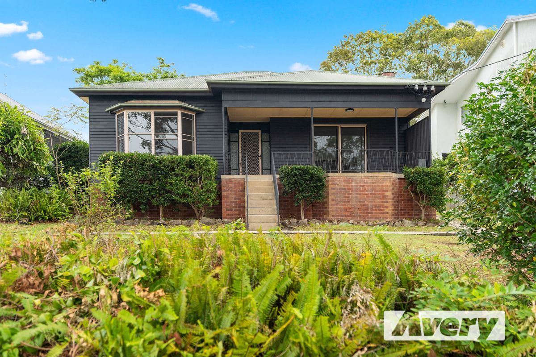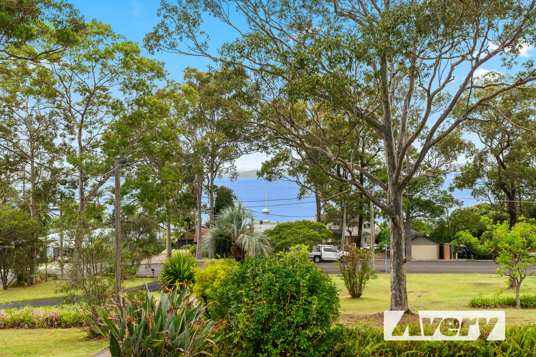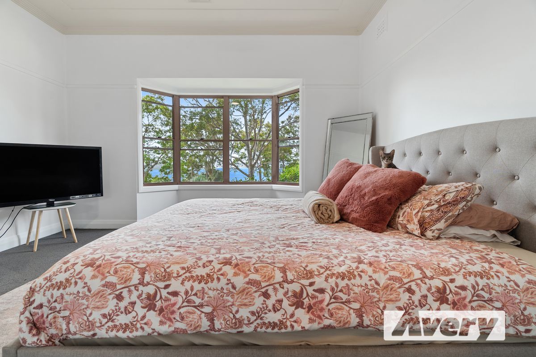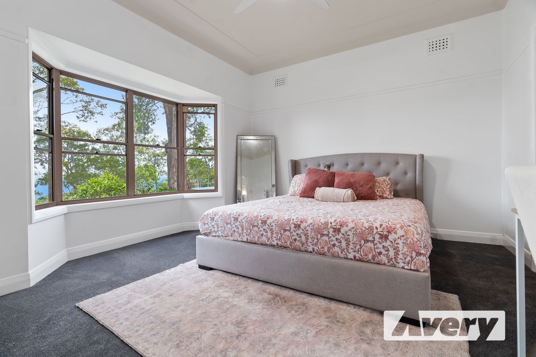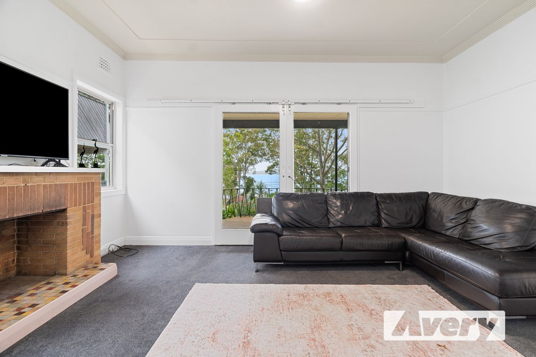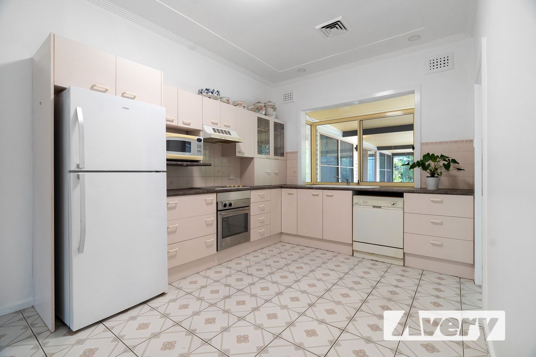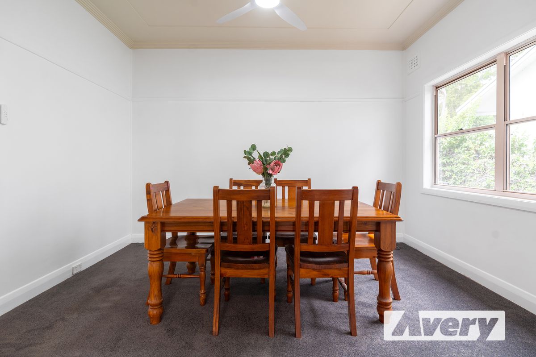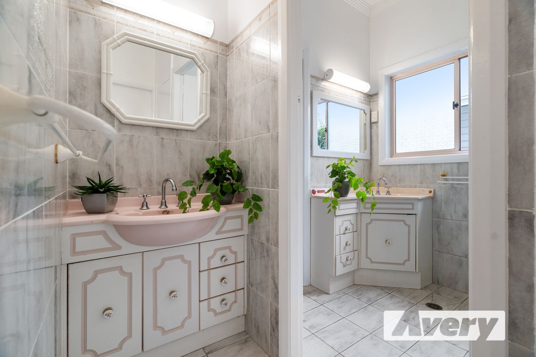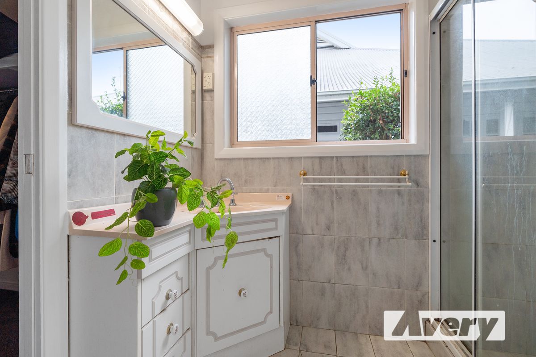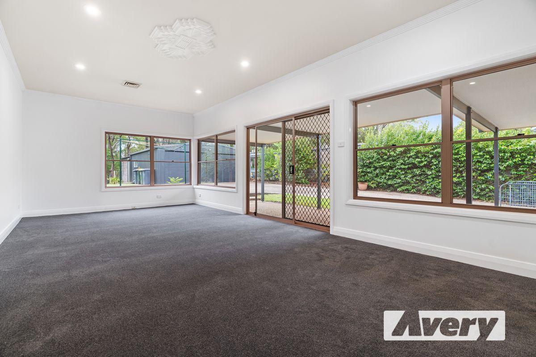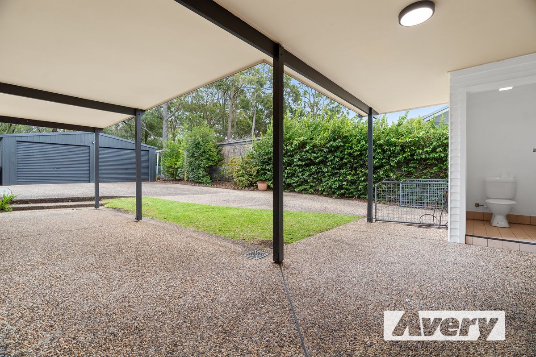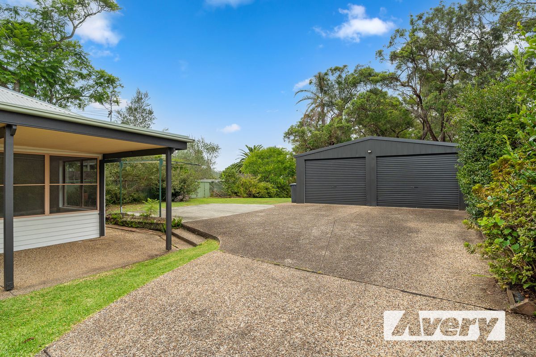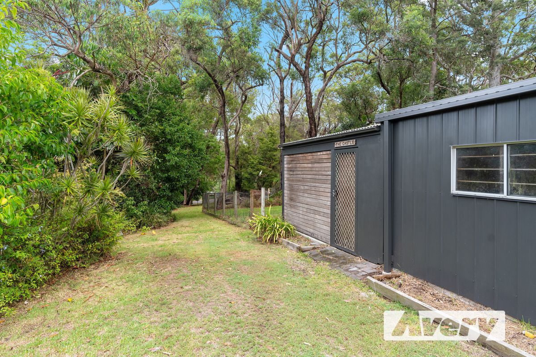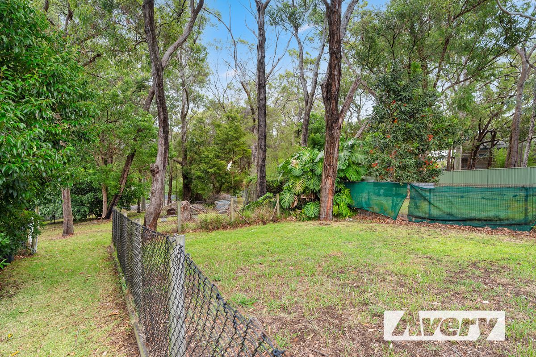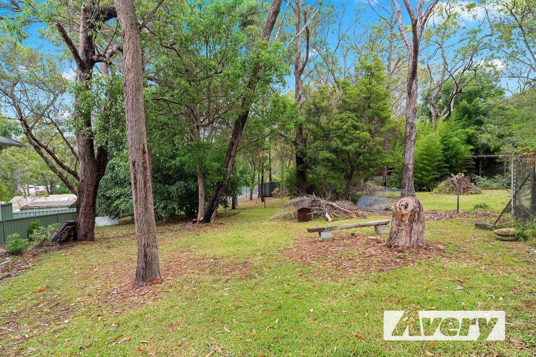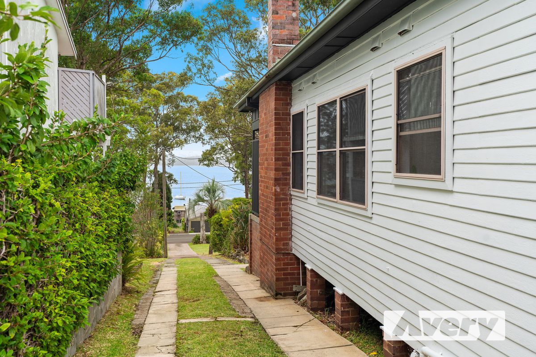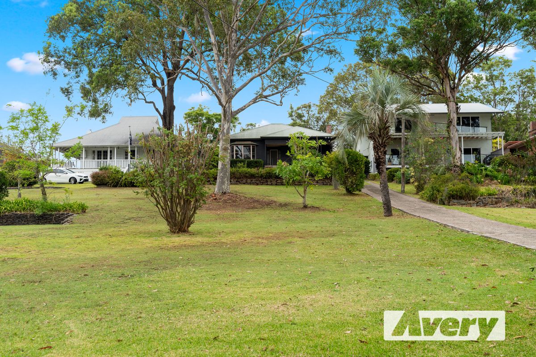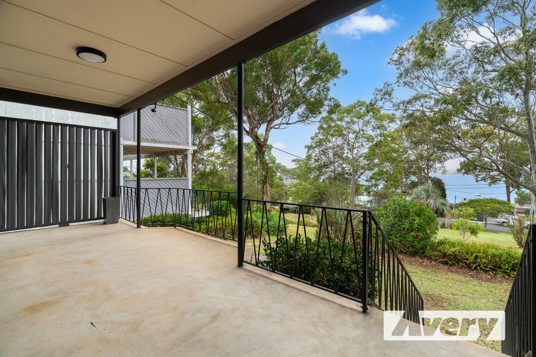Exclusive Lakeside ‘Brighton Avenue’ Property with Picturesque Water Views
Are you dreaming of an exceptional lifestyle change in one of Toronto’s most prestigious pockets? This spectacular property delivers the ultimate in both a ‘Tree Change’ and ‘Sea change’ and the pinnacle in lakeside living. At almost half an acre and with a two-bedroom Lake cottage, views across Princes Bay, lush bushland, a four-car garage, and workshop, what else could one require for a life of limitless tranquillity and leisure.This exclusive realty sprawls across 1,834m2 and is proudly elevated with a sweeping grassy and leafy entrance and an inviting long secluded driveway that stretches all the way to the back of your property declaring you have arrived. From inside this circa 1900 Lake cottage, you can enjoy stunning Northly views. There are two bedrooms of unprecedented proportions, one positioned at the front of the cottage with a stunning bay window which will have you melting into the scenery and comes with a walk-in wardrobe, while the second room expands nine metres long, features ornate details on the ceiling, has a built-in and access to the covered rear patio.
Set at the front of the home is a formal living room with breathtaking leafy and lake views and a fireplace. The layout lends itself to opportunity with the existing kitchen, dining and bathroom built to great proportions. Some modern comforts and updates have already been made: ducted throughout and fresh carpet and paint. You won’t believe the size of your four-car garage and workshop, plus the prospects for remaining land to the back of your boundary.
As soon as you drive up the secluded driveway, into this leafy and private sanctuary you’ll instantly engage into holiday mode. And yet, you’re within walking distance of Toronto's CBD, where you will find cafés, clubs, restaurants, and the shopping precinct.
- Two-bedroom Lake cottage circa 1900
- Breathtaking views across Princes Bay and Lake Macquarie
- Huge near half acre property 1,834 sqms
- Unprecedentedly large bedrooms
- One and half baths
- Generously sized dedicated living spaces presenting an abundance of potential
- Ducted air conditioning and heating throughout
- Enormous four-car lock up garage and workshop
- R3 Medium Density Residential Zoning
- Toronto Public School 1.61kms, Toronto High School 2.35kms
Avery Property Professionals are proud to present this home to the market. Please contact Craig Avery or Charlotte Nelmes today to secure your inspection.
Disclaimer: We have obtained this property information from sources we believe to be reliable; however, we cannot guarantee its accuracy. Prospective buyers are advised to carry out their own investigations.

